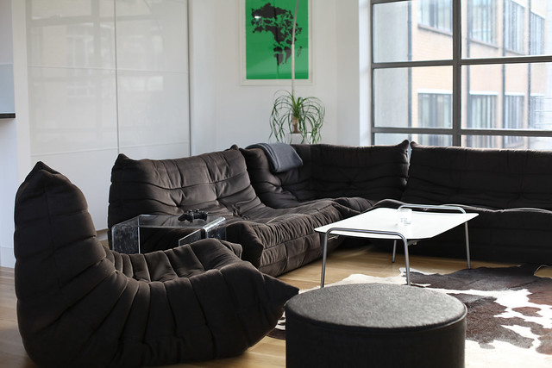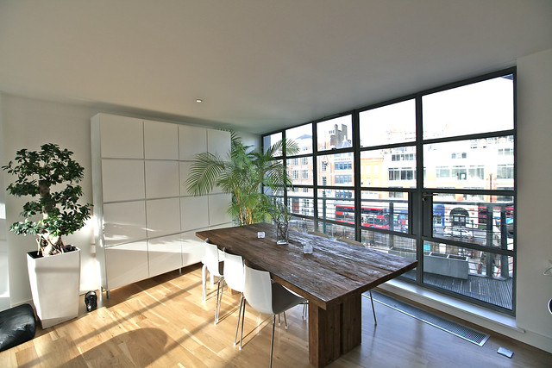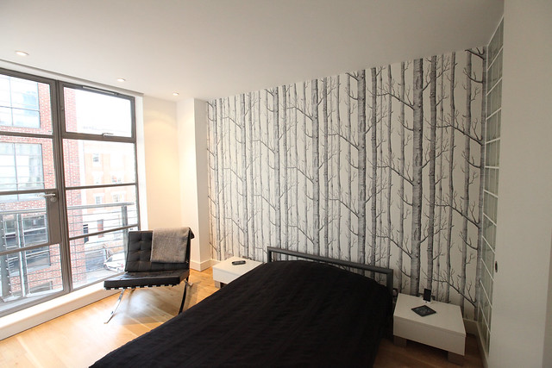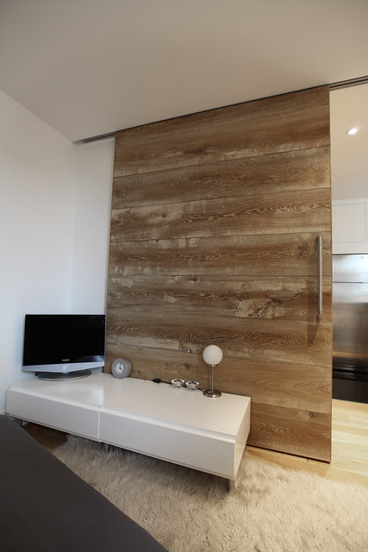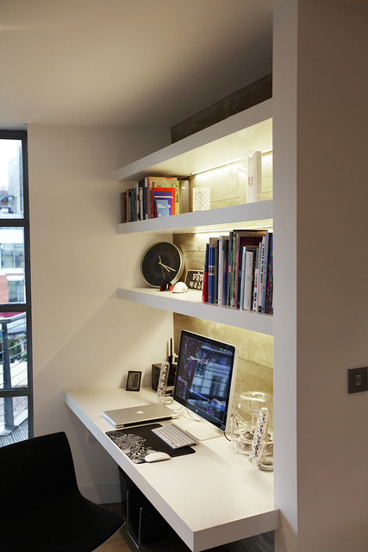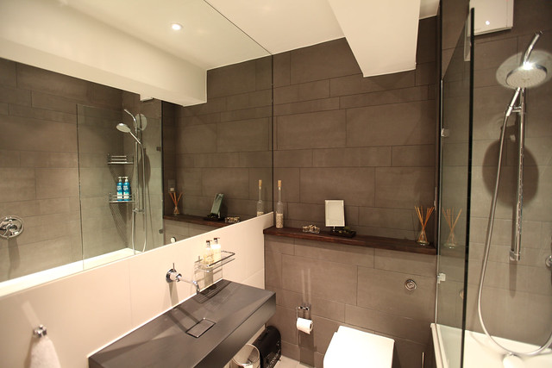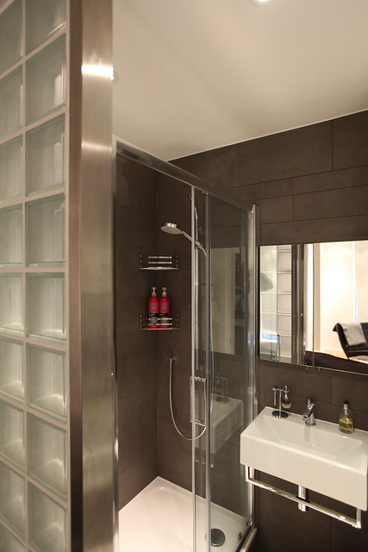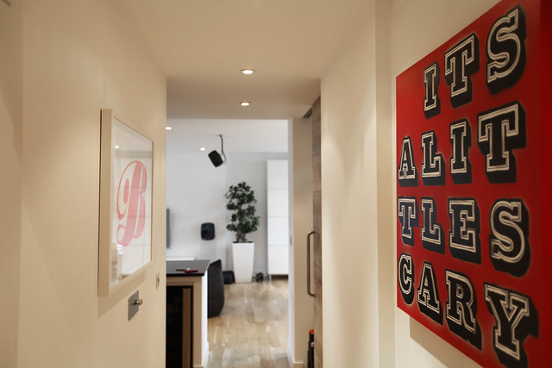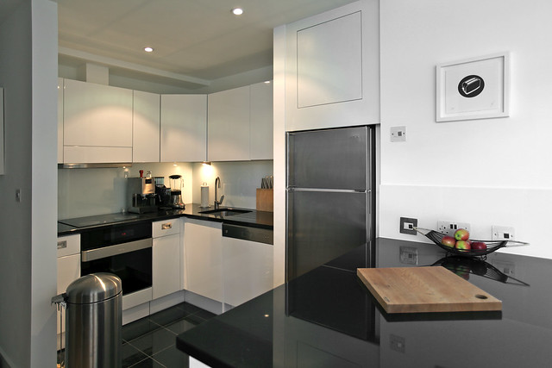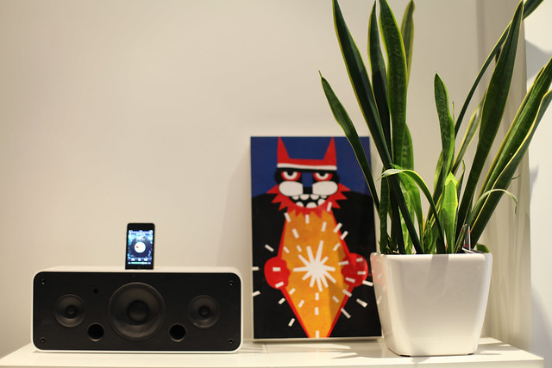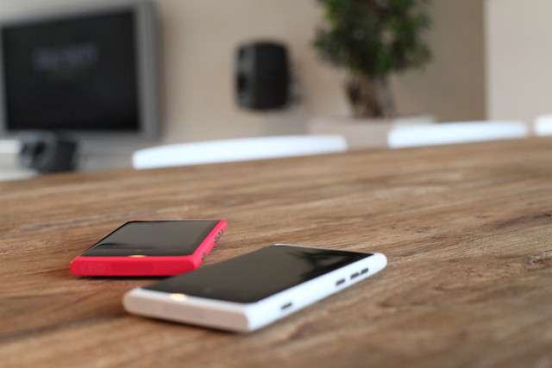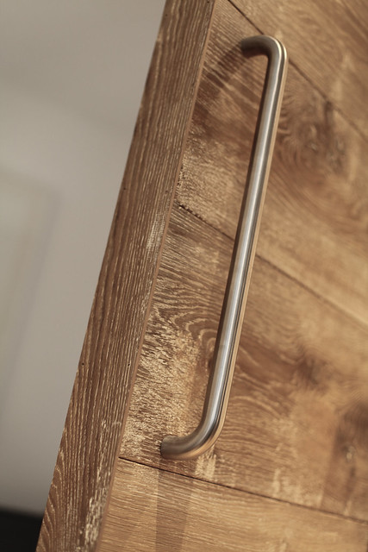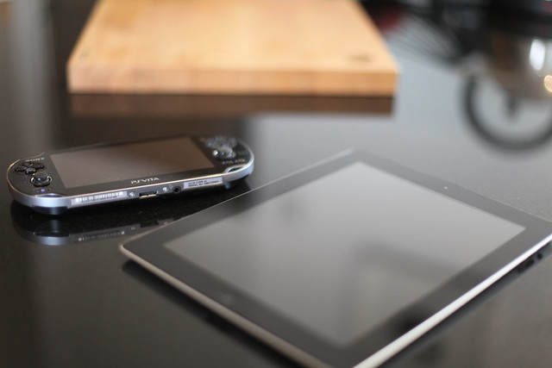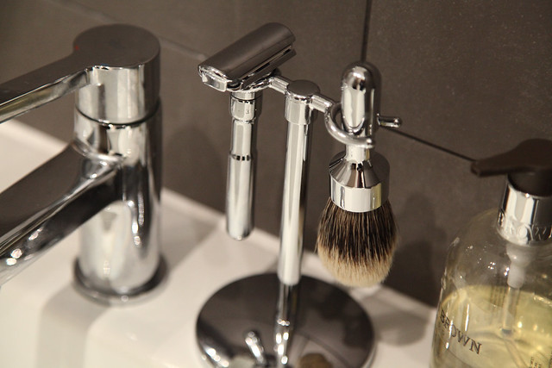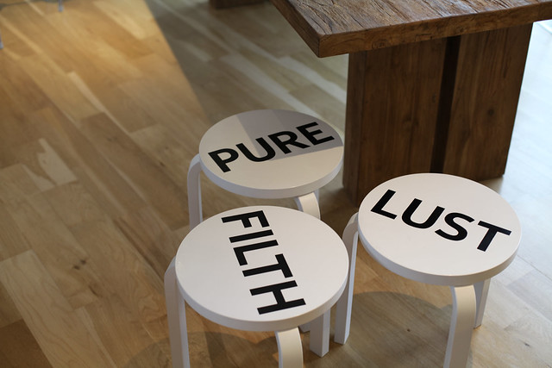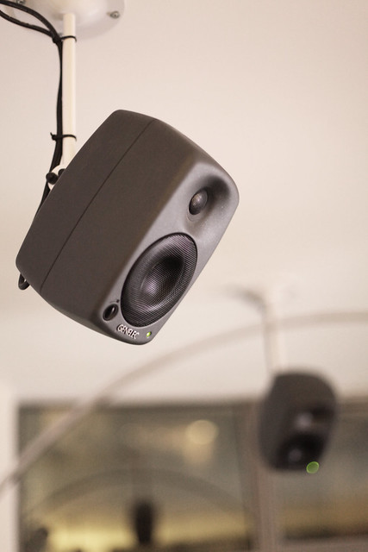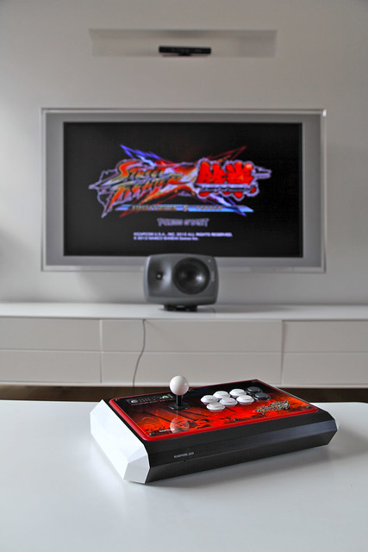Finally finished with our London City setup. Tabris has been urging me to post pictures, so got around taking some this weekend with some loaner lenses and tripod.
We bought the flat in April 2011 and renovated it fully it through the summer until August. We redid every room, built in more storage, integrated cabling and overall just improved the aesthetics. A pretty stressful process I hope I don't have to repeat any time soon.
Our build philosophy was to create a highly functional space with everything non-essential out of sight, so we can fully immerse on whatever we are doing - gaming, reading, working, watching films. We have maximized storage space and integrated a lot of connectivity and lighting. We also wanted to design a space that feels casual enough to be inviting, rather than overly polished.
Lounge
The lounge is the heart of the flat - connected to dining and kitchen. It's designed to host people, but also to enjoy gaming and movies. We wanted to have all wiring integrated in the walls and the ceiling. Given that each console seems to come with a sensor of some sort now, a hatch was built for them too.
The 7.1 surround sound system consists of Genelec speakers used by many movie and gaming sound studios as monitors to master their music - the idea being that this easy I can hear the music as close to the intended mix. For example,
Kojima and Platinum use Genelecs as monitors for Metal Gear Rising and
Nightwish used them for their latest album, Imaginarium.
Sliding door cabinets house our glassware, printer, chargers and other electronics out of sight - including Guitar Hero guitars, Gran Turismo racing wheels etc.
All electronics are out of sight, controlled by a single Logitech Harmony 800 remote (thanks for the suggestion, Tabris!).
• 7.1 Speakers - 3 x Genelec 8040, 4 x Genelec 8020, 1 x Genelec 7050B sub
• TV - Sony 52X2000 1080P LCD
• AV receiver - Sony 5300ES
• Consoles - PS3, Xbox 360, Wii
• Set top boxes - Apple TV 2, Sky HD, Time Capsule 1TB
• Remote - Logitech Harmony 800
• Sofa - Togo by Ligne Roset
• Table - Skanno
• AV unit - Sideboard by Bo Concept
• Stool - Woodnotes
• Lamp - Arco by Floss
• Artwork - Africa by Patrick Thomas
Dining
Our dining space has an up to 10 seater table that doubles up as our joint working desk and a meeting table when needed. All of our non-design books are out of sight in the wall of cupboards.
• Table - Raft
• Chairs - Catifa by Arper
• Cupboards - Muurame
Bedroom
Our bedroom is really simple, with just the essentials - chargers for iPads, phones and more. The wallpaper reminds us of our old home country, Finland.
• Bed - Innovation DK
• Night tables - Bo Concept
• Chair - Barcelona by Knoll
• Wallpaper - Cole & Sons
• Hardware - iPod Touch, iPad, Kindle wifi
Guestroom
The guest room features an expandable futon sofa, and a sliding door. This allows the room to double up as an extension of our lounge space when there are no quests - just pack up the sofa and slide the door open.
• Sofa - Innovation DK
• Drawer unit - Muurame
• Sliding door - custom made, vintage floorboards
Study
A new study was built into one of the walls, providing a full size working desk with a minimal floorspace footprint. LED strips were integrated for indirect lighting. Design reference books are at immediate reach, which I have never had before, with desk space to place them on. Given they are visually quite pleasant, they are the only books in plain sight in the flat.
The study servers also a more fun purpose, playing those games not available on consoles - World of Warcraft, Starcraft II, Torchlight, hence the speakers.
• Chair - Catifa by Arper
• Computer - MacBook Pro i7, Apple Cinema Monitor, iomega 4TB hard disc for work stuff
• Speakers - Sound Sticks II by Harman Kardon
• Clock - STP
Master bathroom
The master bathroom is designed for guest use mainly, allowing for a feature sink and no required storage.
Ensuite bathroom
The ensuite bathroom, even if tiny, features a luxurious double size walk-in shower, as well as lots of integrated storage for cosmetics so nothing needs to be on display.
Hallway
• Artwork - Little Scary by Eine
• Artwork - B by House Industries
Kitchen
Like the other rooms, also kitchen was completely redone, with a new breakfast bar, enough sockets for espresso gear, an integrated wine fridge and a induction hob. Black granite was used for worktops and floor. Splashback made from optiwhite glass.
• Hob, Stove and Extractor - Ora-Ïto for Gorenje
• Fridge and dishwasher - Smeg
• Espresso machine - Gaggia Classic
• Grinder - Rancilio Rocky
• Dual temperature wine fridge - Samsung
• Artwork - Toaster from Nelly Duff
Details
iPod Hi-Fi acts as the sound system for our guest room. Loaner piece of Roman Klonek woodblock printing.
Our brand new Nokia Lumia 800s.
Guest room door made out of vintage floorboards
PS Vita and iPad, my main portable gaming devices, pictured on top of breakfast bar.
Wet shaving kit from Mercur, thanks to
Wet Shaving GAF for the inspiration.
Extra stools for extra guests, by Artek. Customized by Morag Myerscough, bought from a charity show.
Genelec reference quality monitors, ceiling mounted for a 7.1 surround setup.
Arcade Stick setup for fighting games
Process
Some pictures from throughout the build process, showing the sliding wooden door being made, entertainment cabling being integrated, kitchen and bathroom demolition. The overall build took 4-5 months, with a couple of months of snags here and there. The project ran 2 months late and 50% over budget, eating pretty much all of our savings... but it was worth it.


